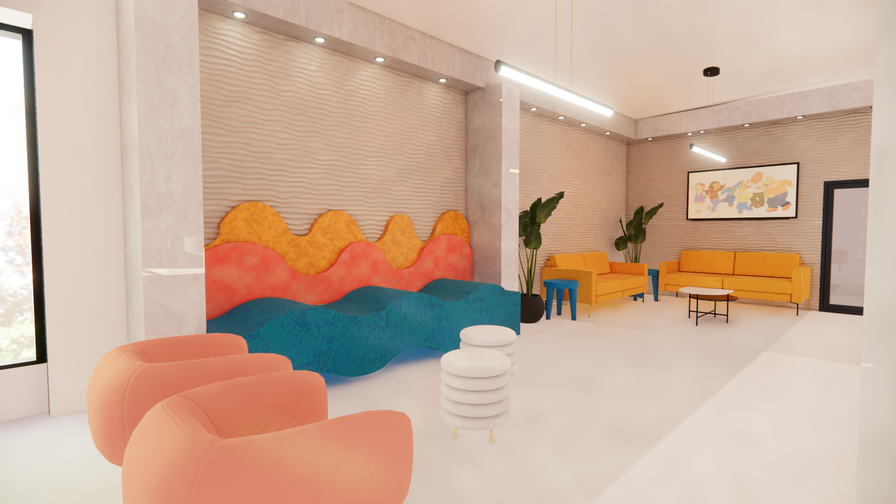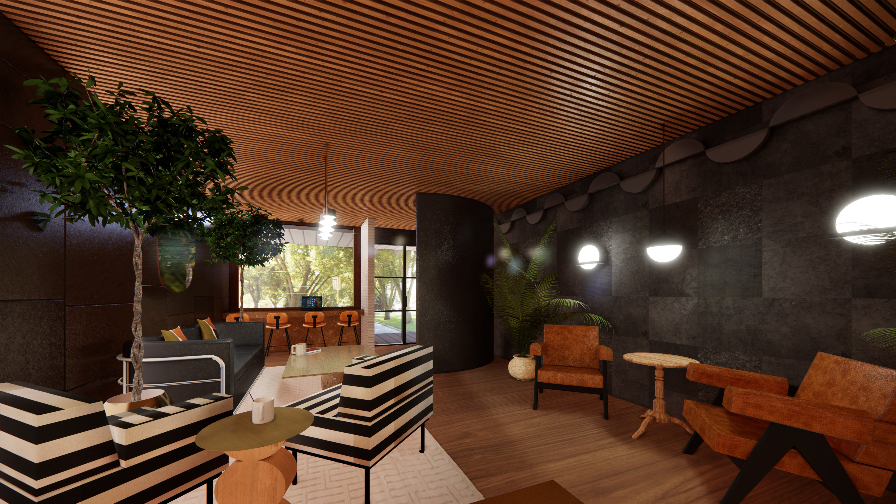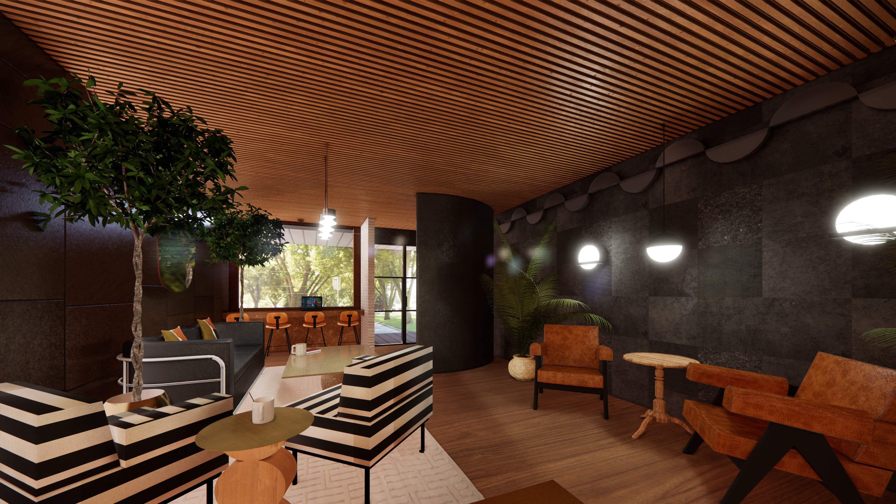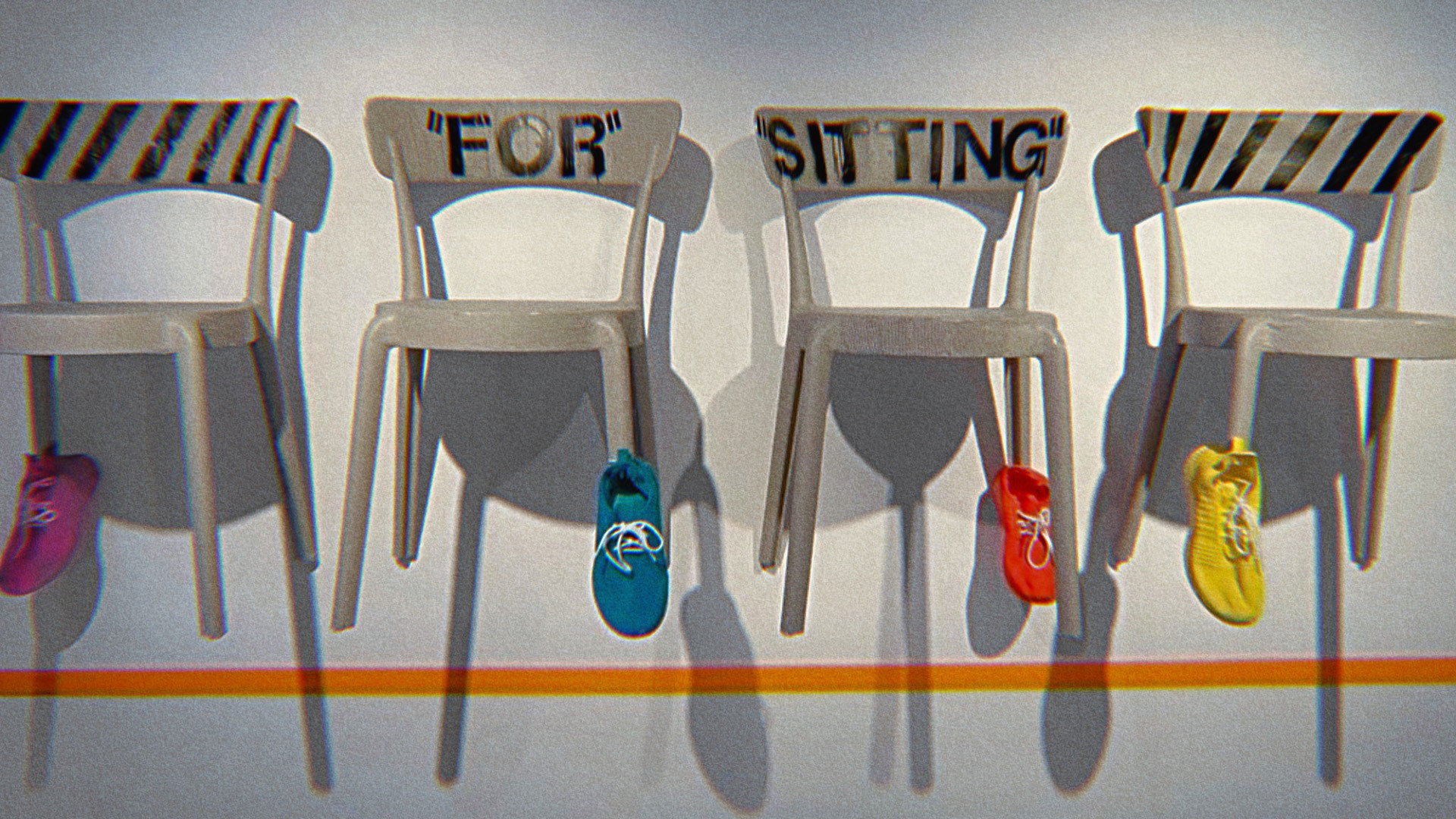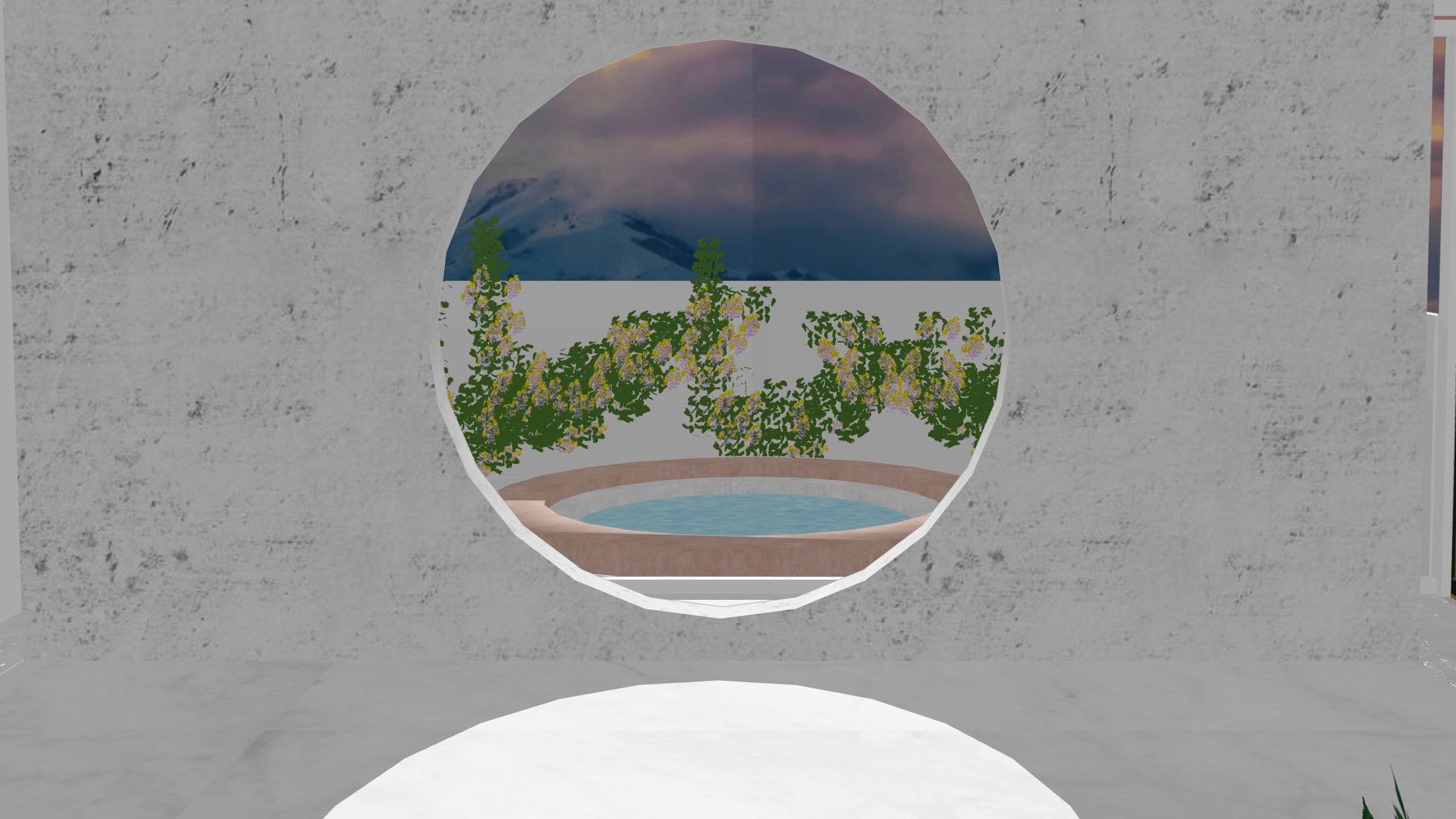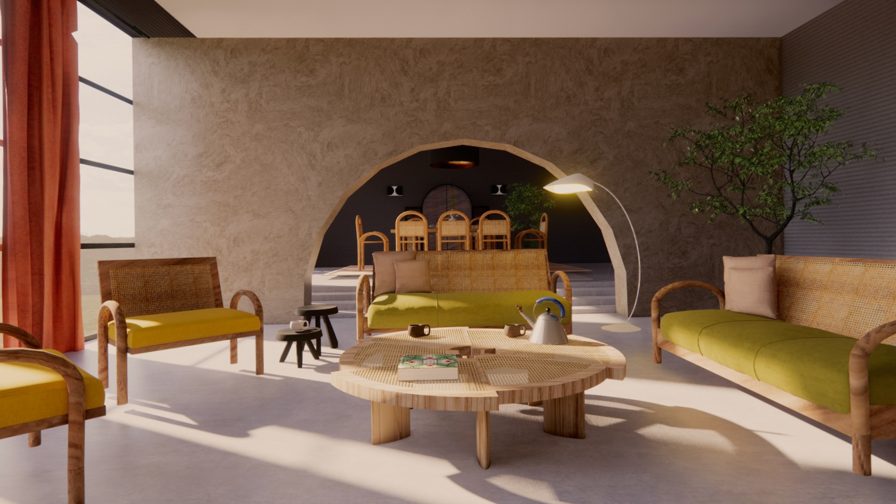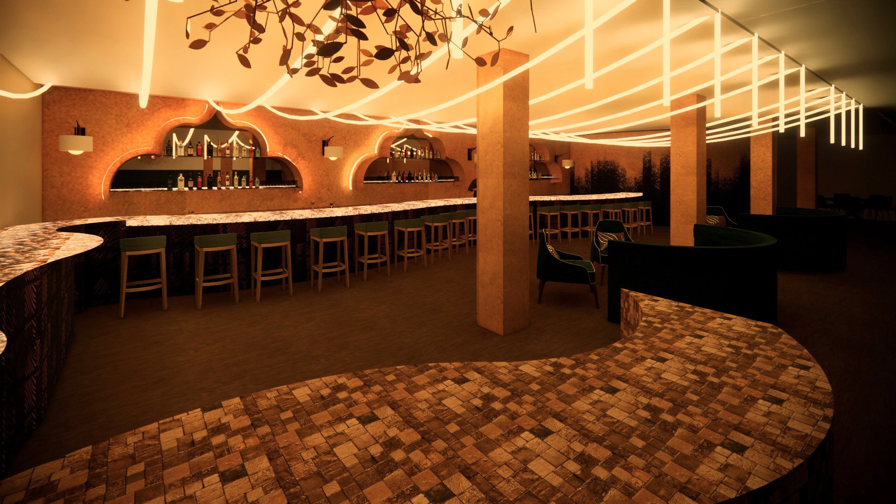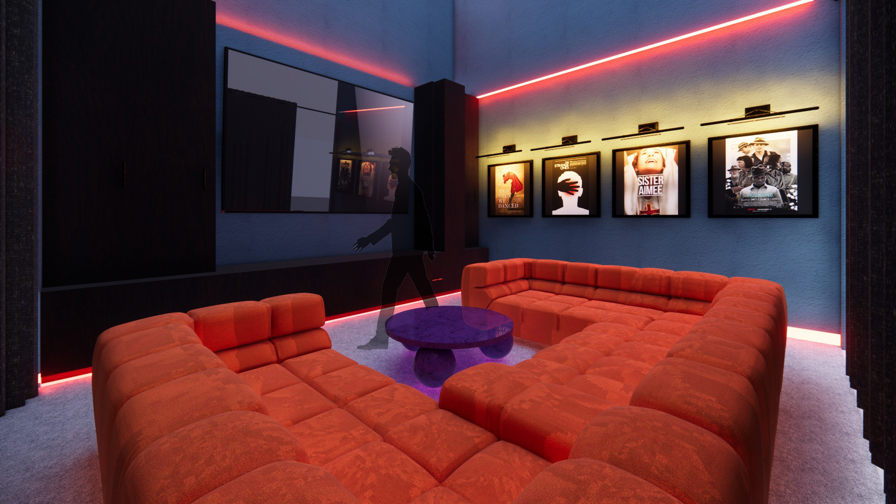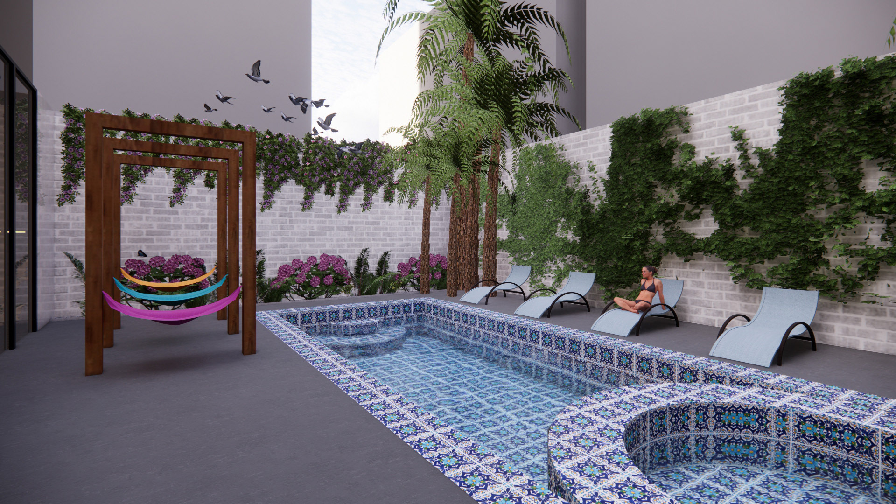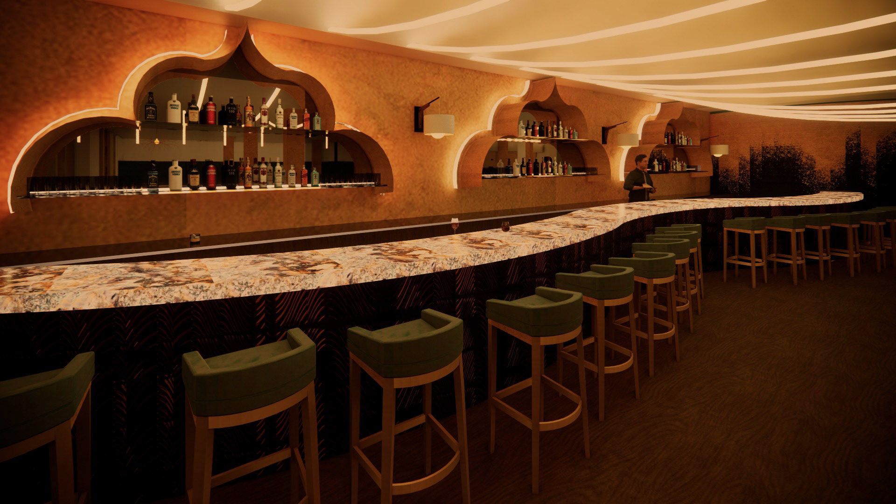PROGRAMS USED
AutoCAD - PLANS, ELEVATIONS, AND SECTIONS
SketchUp - 3D MODELING
ENSCAPE AND PHOTOSHOP - RENDERING
Group project by Noor Grewal, Maria Kapetani, and Alex Libeu.
Slides 4-8 : Noor Grewal (lounge/workroom)
For this project, our team had to work with a budget of $8000. Project was most voted out of 120 hospital staff members.
The following are the comments on the lounge/workspace:
"People loved the lounge!! It Best part of the proposal. Realistic. Students understood how the room is used and what we asked for. Loved how they separated the work and rest areas. Color scheme and artwork are very pleasant. Functional."
